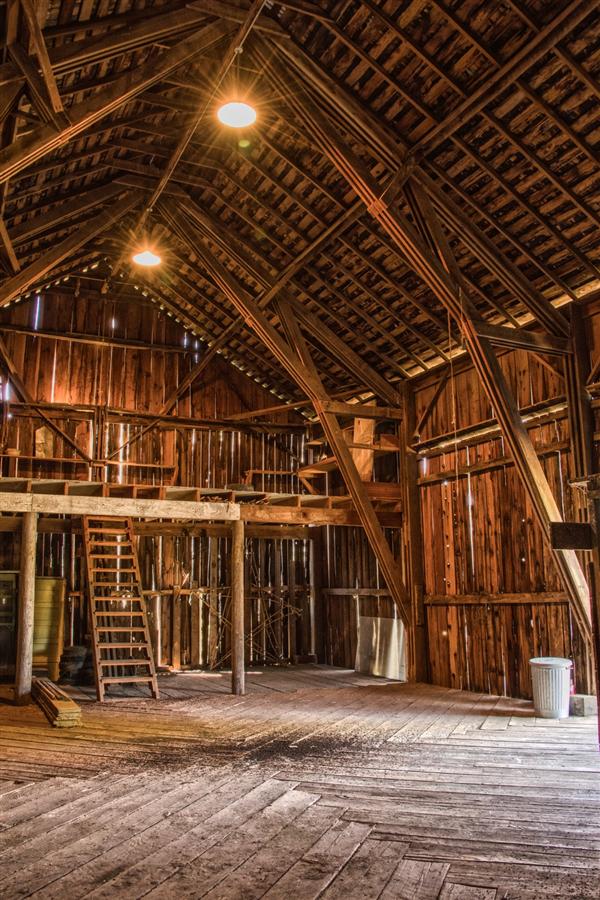Clackamas County says the farm house was built in 1912. It’s a good bet that the barn was built before the house, making it a century-old structure.
Jason Faucera, a District conservation and information technology specialist, is also a fine photographer. We know this because he wins ribbons at the Clackamas County Fair! Jason took some very nice photos of the interior of the barn.
As you look at Jason’s pictures, notice the amazing trusses (those angled constructs made of multiple boards that go up the walls and point toward the ridge line). Not being architects, we’re not sure of the correct terminology, but would describe them as scissored trusses designed to support a vaulted roof. What is so amazing is these date from the early 1900s!
The barn appears to have been built as a loose hay barn, meaning harvested, field dried hay would have been stacked as high as possible inside the barn, and then forked out as it was needed over the winter. In this kind of barn, you’ll find a few doors very high up where more hay could be added to the pile.
The loft holds extra gear out of the way of activity on the main floor. And the main floor is doubled with a herringbone-patterned layer of heavy boards above the base layer.
Bats enjoy roosting in nooks and crannies in the roof structure. We know they are there because we see them at night and they leave droppings on the floor. They do a good job of controlling mosquitoes, midges, and other small flying insects. A barn owl also roosts in the barn from time to time, entering through the small hay doorway.
Added in the last 30 years was a ramped approach to the barn, built up on fill made of large boulders. This is a much safer system than the original sloped wooden ramp.
These four photos are by Jason Faucera, and are copyrighted by him, used by permission.

These photos are by Tom Salzer, showing other aspects of the barn and surrounding area.
