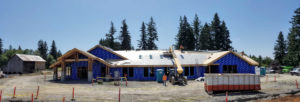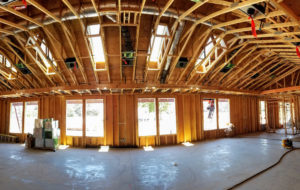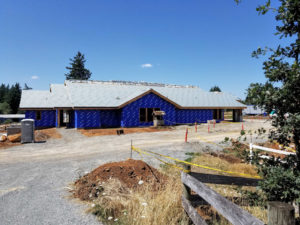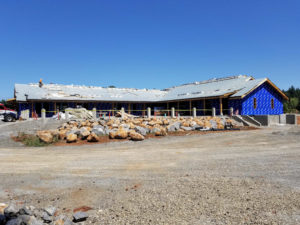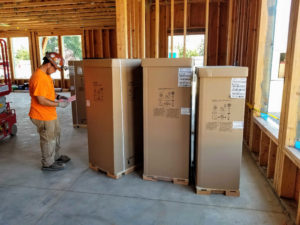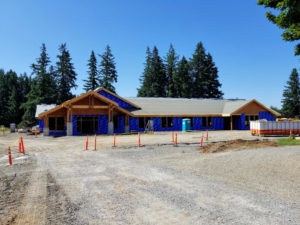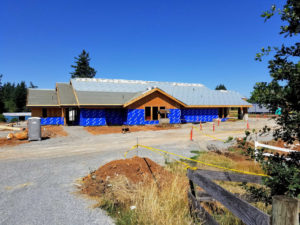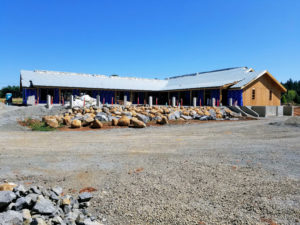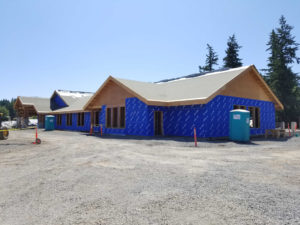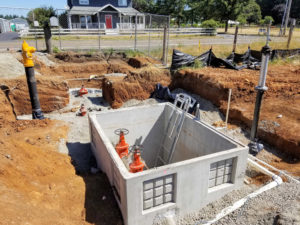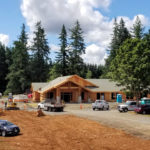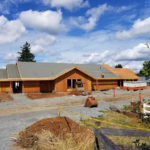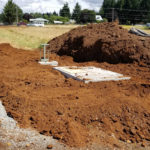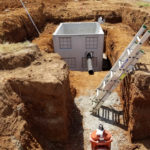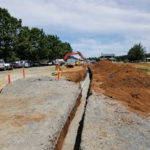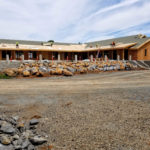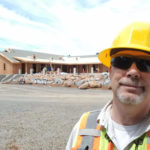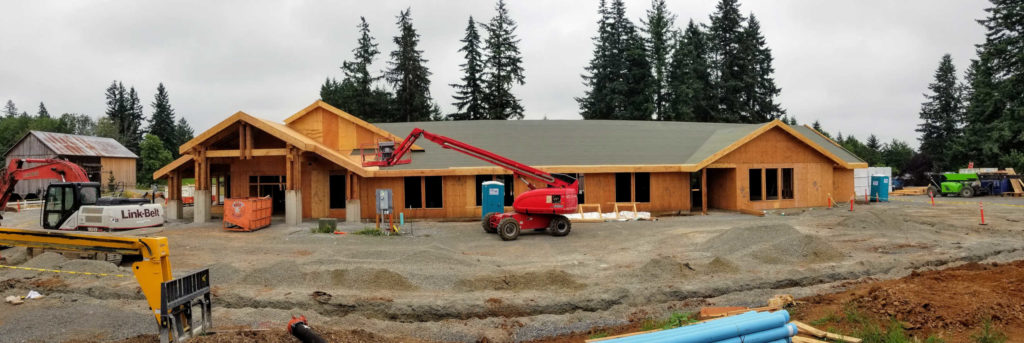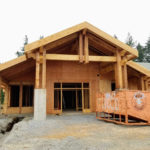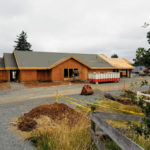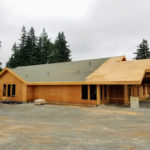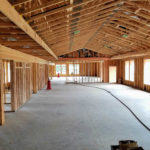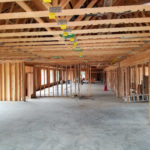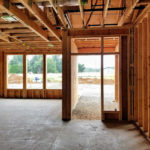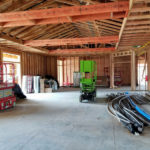JULY 2019 PHOTOS
July 29, 2019 – Last photos for July! Skylights are installed!
Three important panoramic views to start this set: the north side with the main entrance and new skylights, the south side, and an interior pano that shows light coming into the interior through the skylights.
Shingles will probably begin to be installed at the end of this week, so those will show up in the first set of August photos!
The photos show plenty of roof work going on. By tomorrow, all of the insulated roof panels will be installed and protected from rainfall with a waterproof barrier. VRF (variable refrigerant flow) units for the heating and cooling system have arrived and are being staged inside the building before they are installed in the attic space.
July 20, 2019 – Insulated roof panels, moisture barrier, and more
We’ll start with a panoramic view of the north side of the building. This is the side that faces Beavercreek Road and is the side most visible to people who drive into the parking lot. We see roofing materials staged at the peak of the roof and Blueskin water-resistant barrier on the exterior walls. Most of the open trenches have been filled; the one open ditch visible in the photo has not been closed because we are still waiting for final permit approval for this part of the project.
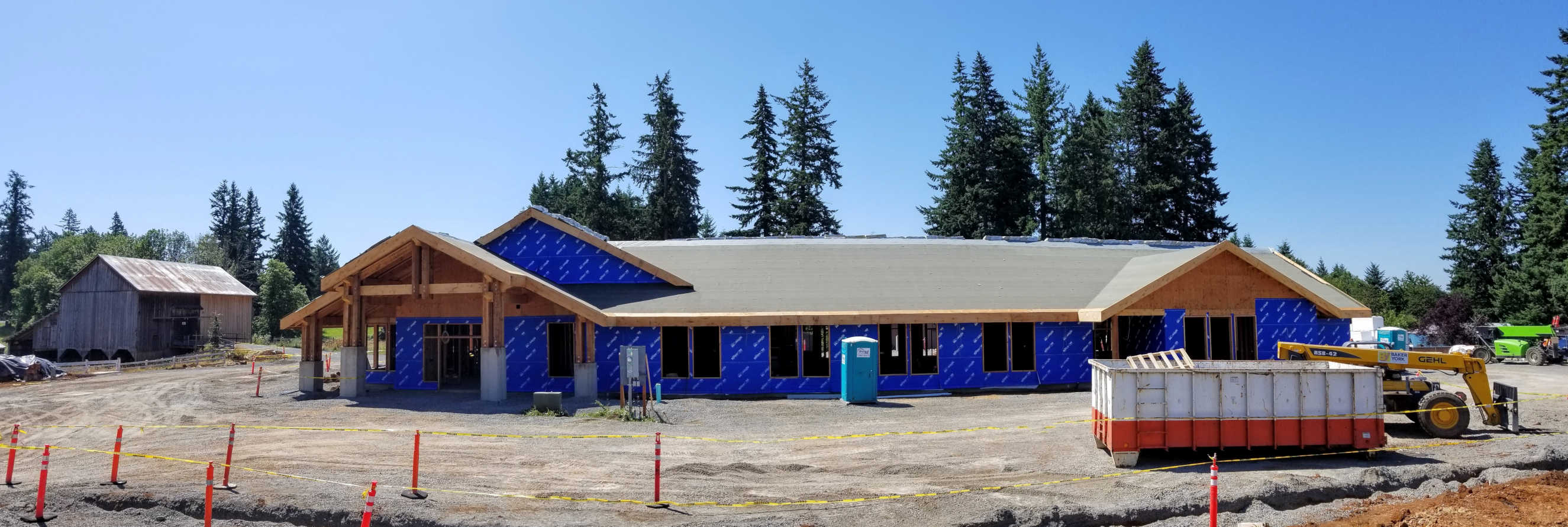
The difference between the north side of the building and the south side is the insulated roof panel system. Also, if you look closely, you’ll see dark brown gutters installed around the plaza. On the photo above, no insulated roof panels or rain gutters have been installed. On the photo below, the panels have been installed and covered with a waterproof barrier. The attic space in the building will be warmed by the heated work spaces below the ceiling, and that means that lines in the attic space that carry water do not need to be insulated.

The gallery below walks you around the exterior of the building, showing the north side, east side, south side, and northwest corner of the structure. It is exciting to finally post a photo of the fire hydrant! This has been a long time coming and is a much-needed adjunct to the building project!
No interior photos are posted for this week. We expect interior drywall work will commence soon. Work continues on various tasks, including:
- Installing boxes and wiring for 120-volt AC power to work spaces, network wiring, and audio-visual system wiring in a few spots.
- More can light fixtures have been installed.
- More plumbing work has been completed.
We also checked on Barney* today. He is in residence in the old barn. Barney has lost his white winter plumage and is wearing his summer brown feathers. Haying a few of the fields opens up hunting ground for the owl. (*We’re not sure if Barney is a he or a she. If he is really a she, then we’ll name her Barnadette!) Future plans for Barney include constructing a nesting box inside the barn, with an entrance from the outside. This will give us the opportunity to install an “owl cam” so that others can enjoy this beautiful and useful creature.
July 11 and 12, 2019 – What’s going on? Insulated roof panels!
First, a couple of panoramic views of another milestone: insulated roof panels being installed! Here we see the panels installed on the 3:12 pitch roof over the walkways on the south side of the building. The crew is starting to work on the steeper 6:12 pitch. The blue material on the west end of the building is a mockup of a product called Blueskin.
And let’s close with an aerial photograph of the site that shows the configuration of the building in the setting of the Beavercreek Demonstration Farm. This was taken before the timber post-and-beam work at the main entry was completed.
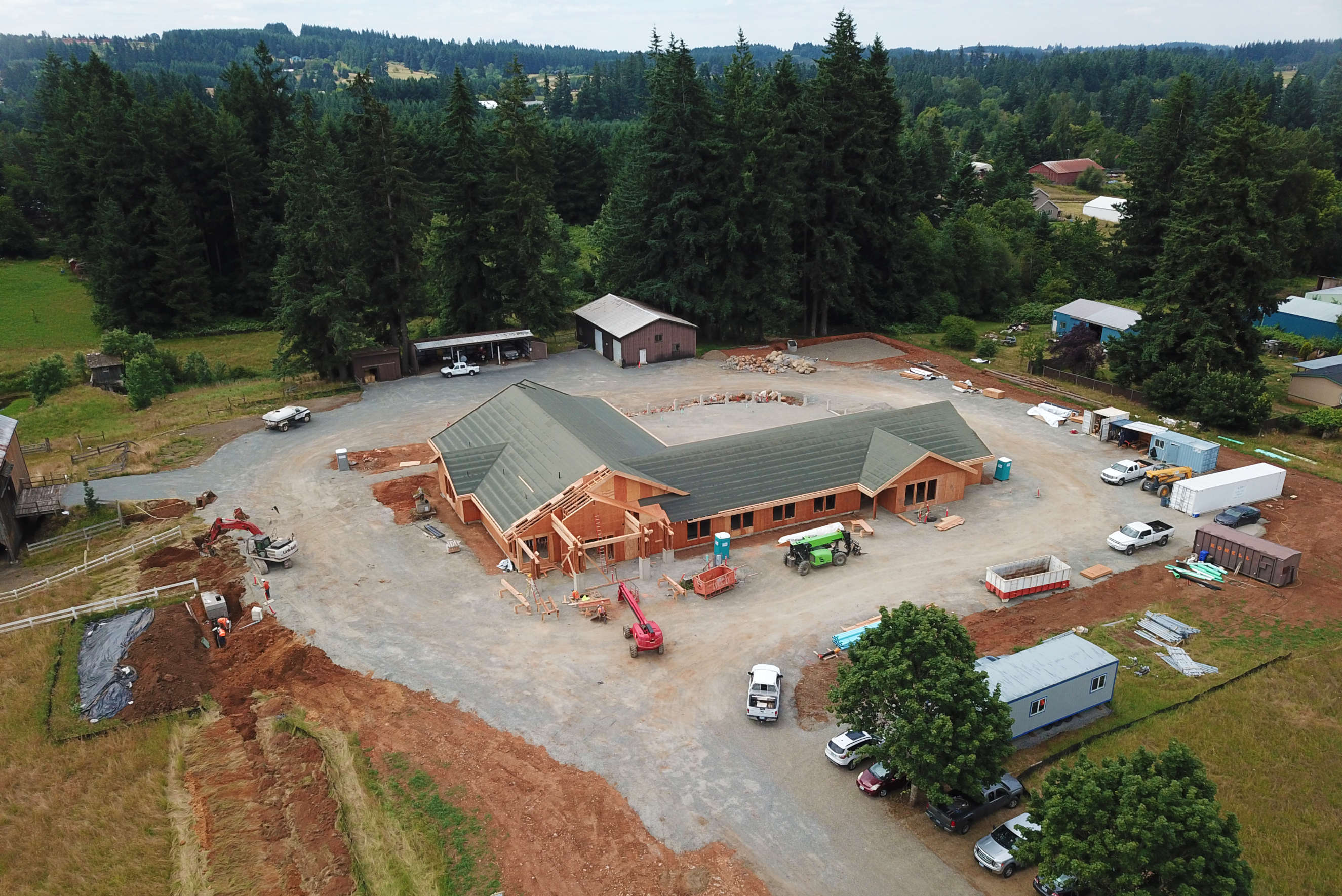
July 5, 2019 – Beginning of the month
To start the month, let’s look at some panoramic views of the exterior:
And now for some additional exterior views and interior shots:
FOR MORE INFORMATION
Please contact us for more information.
