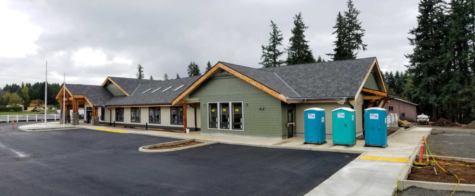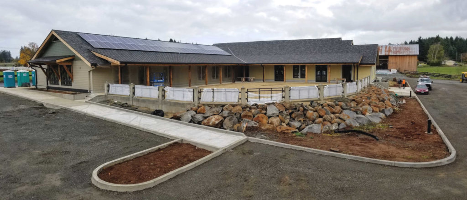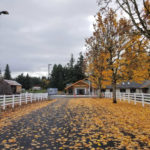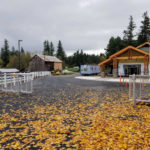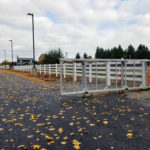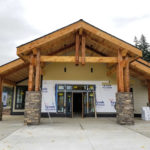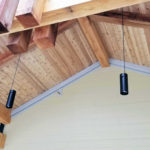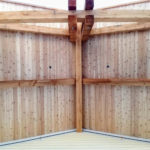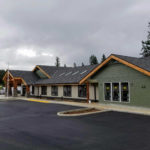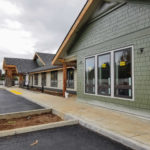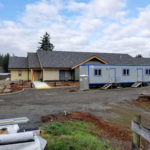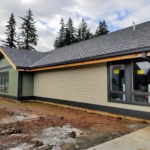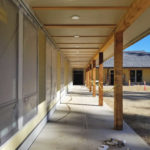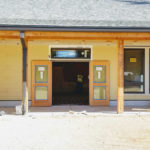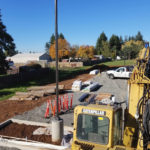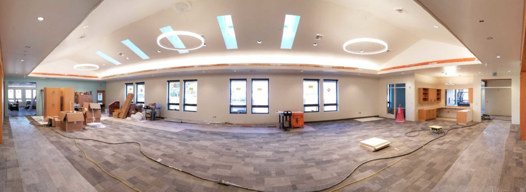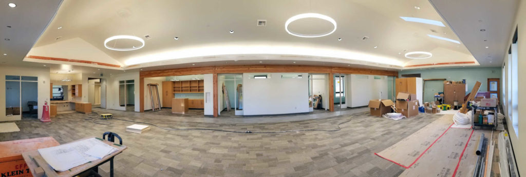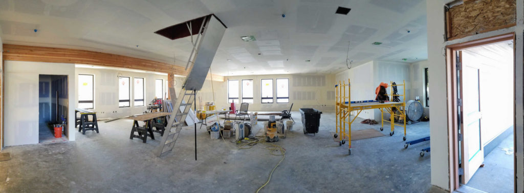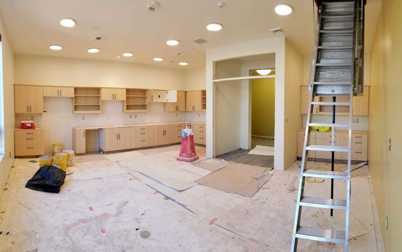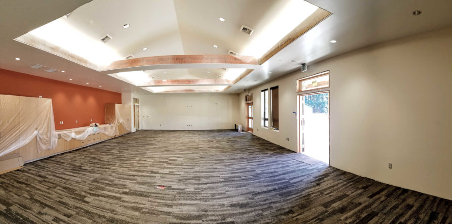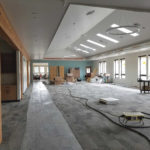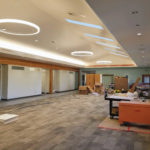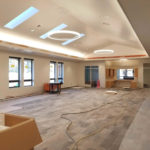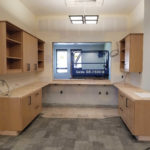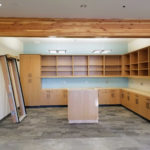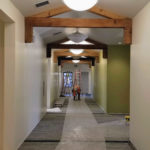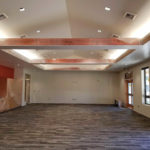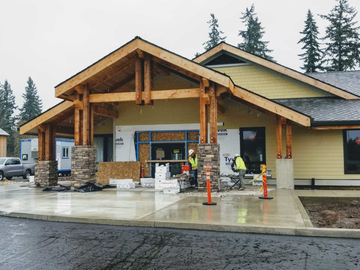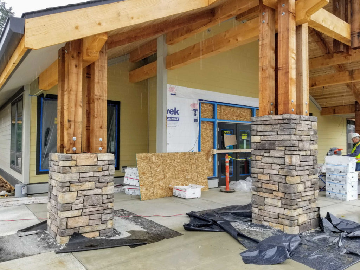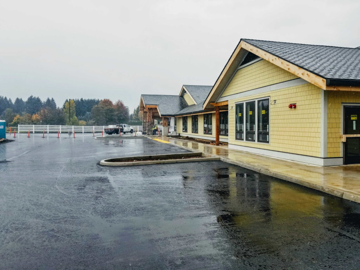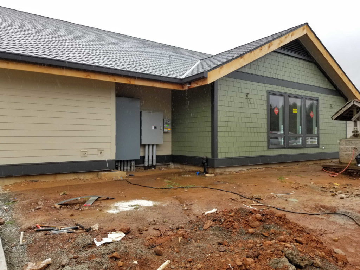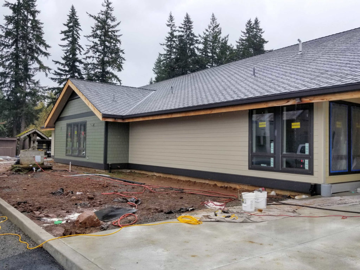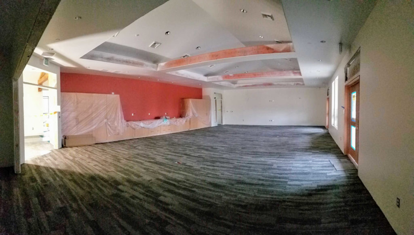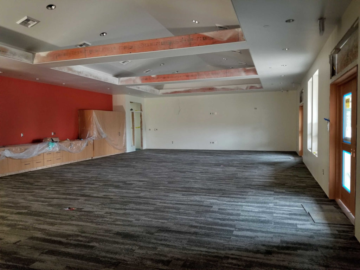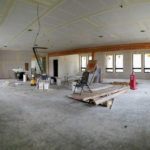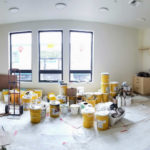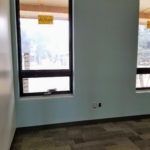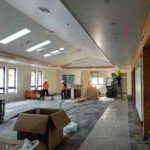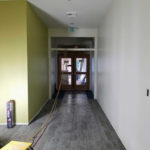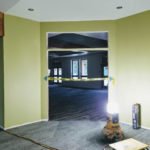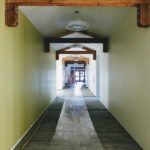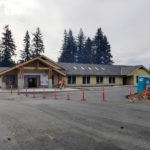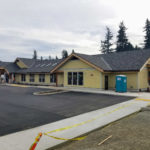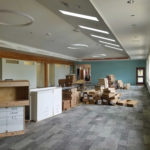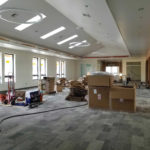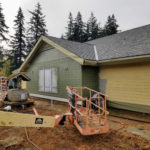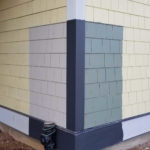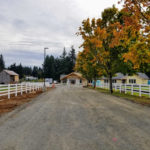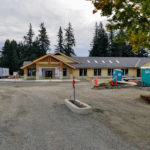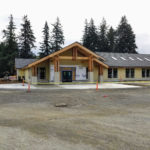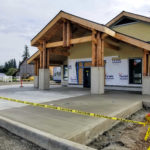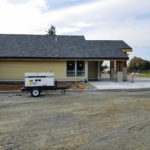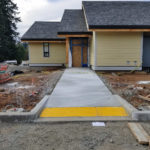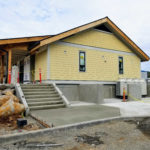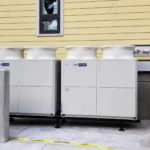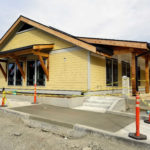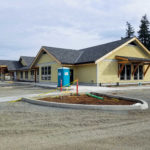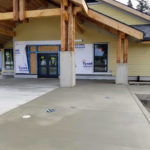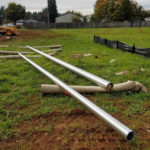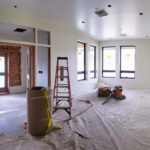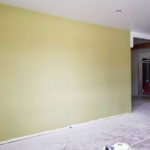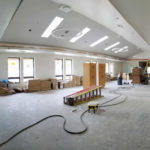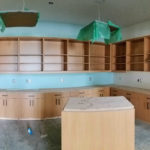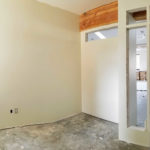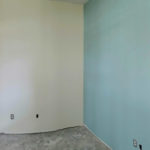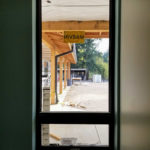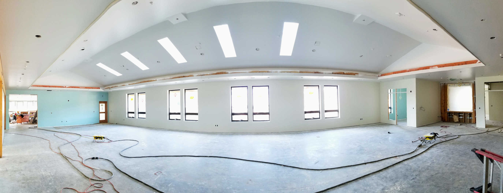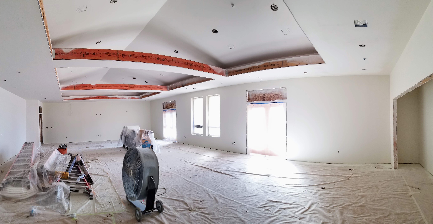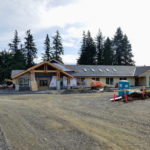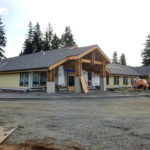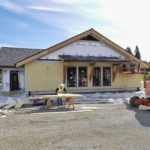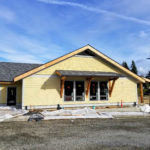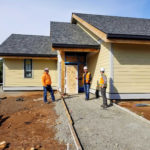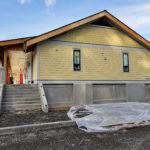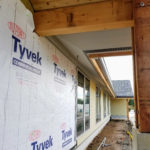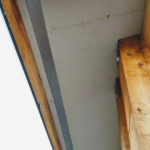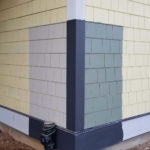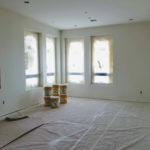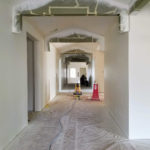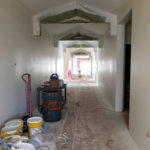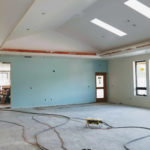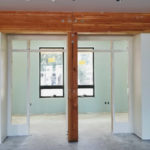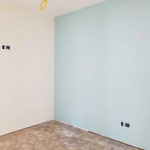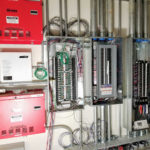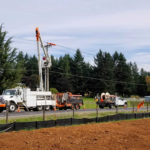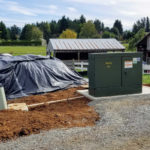OCTOBER 2019 PHOTOS
October 24 and 26, 2019 – Flagpoles, plaza rail, more finish work, lights turned on
Exterior
Let’s start this set with stunning views of the exterior. It becomes easier every day to visualize what the final product will look like because we’re almost done!
The final colors are being painted on the front of the building. Trim around all windows will be painted dark to match the skirt at the base of the wall and the gutters. The masons finished the stonework at the main entry except for the stone caps on top of each pillar. And we have flagpoles installed now!
Behind the building, plaza guardrails have been installed. They are still wrapped in protective plastic so it’s hard to see how the open mesh panels will feel in that space. The masons will start very soon on putting cultured stone on the concrete pilasters (the “fence posts” between the mesh panels), and each pilaster will be topped with an LED light fixture. As the weather dries out the crushed granite, the contractor will work on final shaping and compacting of the plaza fill.
Gate installation began on Friday. The main entry is looking very sharp. Painting of the front of the building was started this week.
Interior
Electricians were testing lights in various parts of the building this week. We won’t lack sufficient lighting inside the building! The dark strip of trim above the windows is hiding roller blinds that were installed this week.
Painters had been staging their interior work out of the kitchen but as you can see, most of their supplies have been removed.
The conference room lights are not quite as bright as in the open office area and that is by design. The conference room photo also shows one of the roller blinds pulled down.
Compare the open office area without lights to the same space with lights. Inside the open office, roller blinds were installed on the windows. Casework and sills remain to be done at the windows. Interior doors should get installed next week.
The interior stations are beginning to look finished with counter tops remaining to be installed.
We raised the height of the hallway lights to avoid obscuring the wood beams. The conference room is more softly lighted than is the open office area.
October 18, 2019 – Stonework on main entrance! Exterior paint! More carpet! Lights!
It’s exciting to see the main entrance coming together so nicely! The red cedar tongue-and-groove finish under the awning looks really sharp. The stone being installed goes very well with the heavy wood posts and beams.
Some additional exterior views show the paved front parking and two views of the east end of the building where the lap siding, shingles, and trim have been painted.
Inside the building we see more carpeting. The photos of the conference room are close to what it really looks like but the lighting was very poor so we made adjustments to the photos to bring up the darker tones. Carpet in the conference room is darker and more formal looking than elsewhere in the building.
Inside the building, the west end received attention from the taping crew. More carpeting has been placed and more lights are being installed.
October 15, 2019 – We have pavement! Exterior painting and interior carpeting has started.
Now the project begins to have some resemblance to the farm that we were used to seeing with trees turning color along a paved lane with a white fence on both sides:
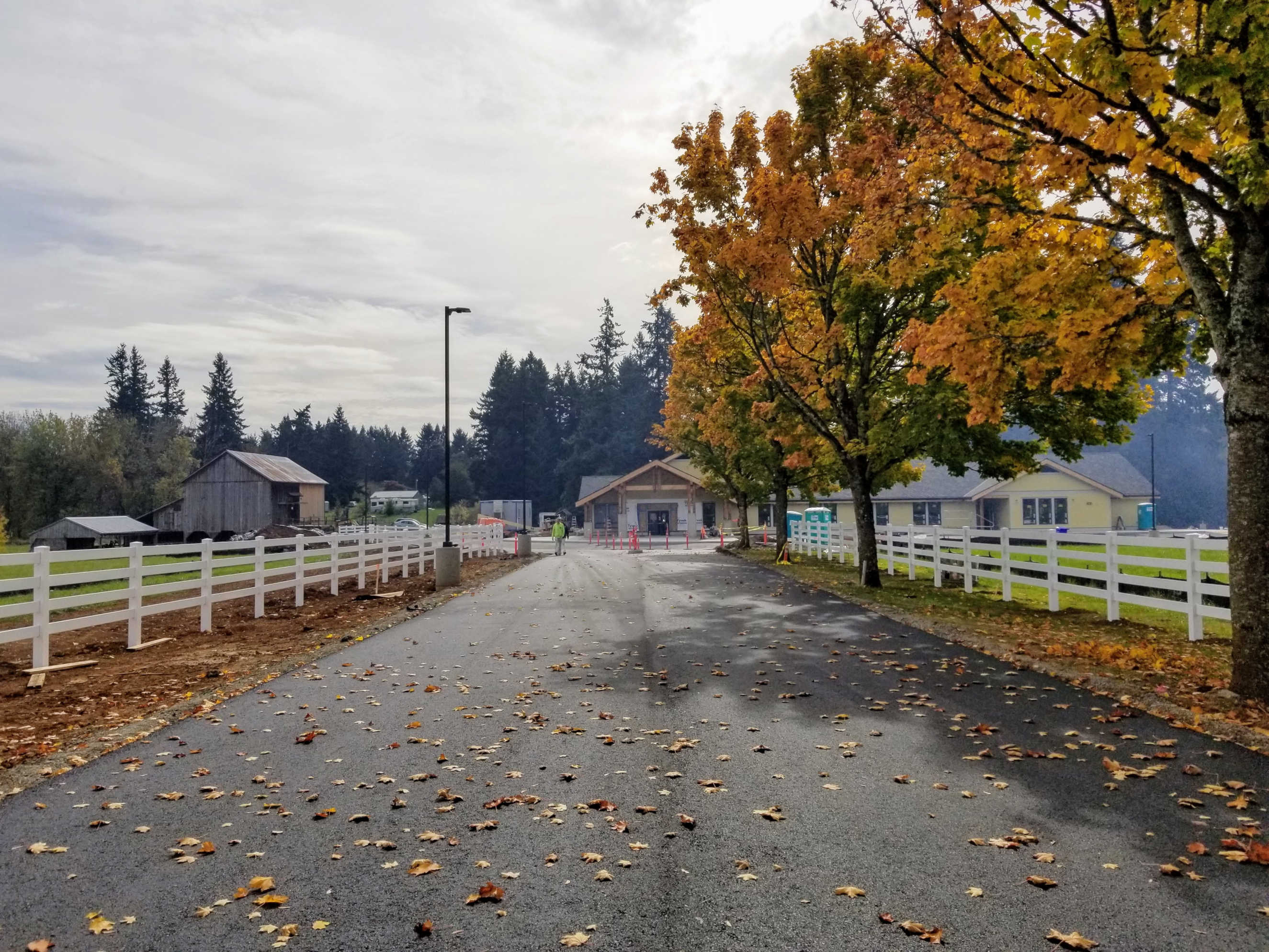
The front of the building looks much more complete now that the front parking area is paved:
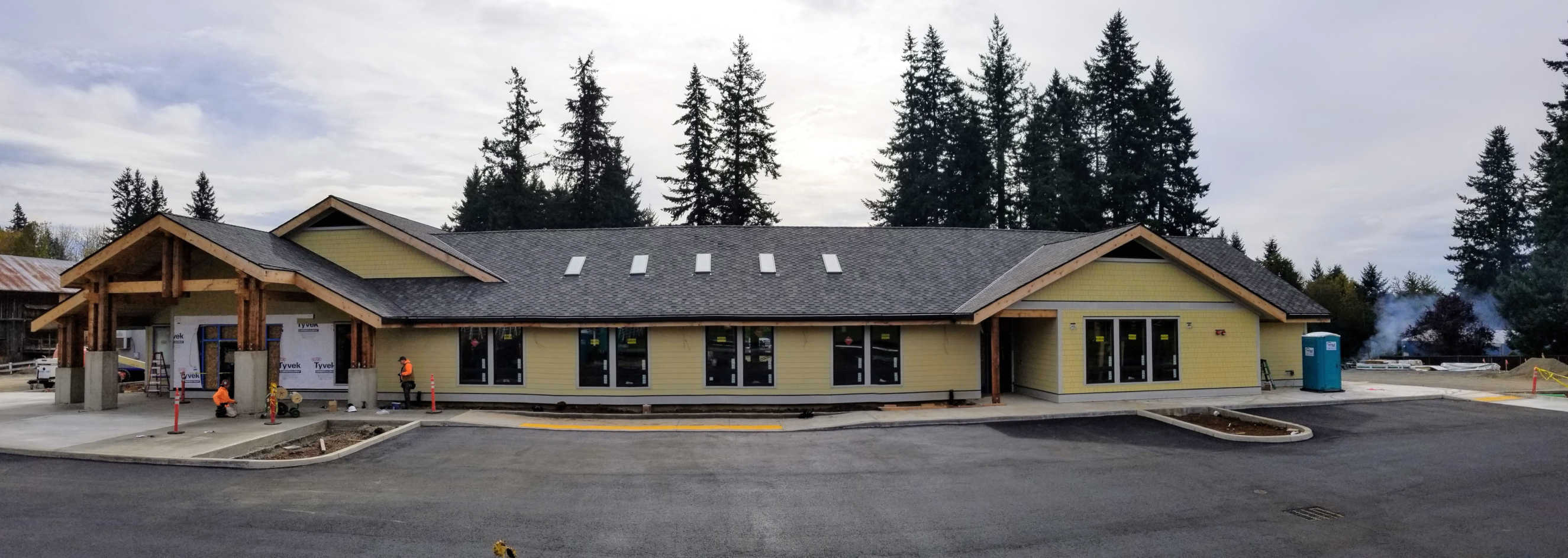
In the gallery below, we show the new asphalt paving, carpet in the open office area, and the first bit of exterior painting:
October 12, 2019 – Suddenly the building begins to look much more finished!
Just take a look at this October 12th panorama of the front of the building!
The driveway and front parking area have been graded and compacted in preparation for asphalt paving this coming week.
You may have noticed that the contractor’s trailer has been moved. That was necessary for the paving work, but it also opens up the view of the building tremendously from Beavercreek Road!
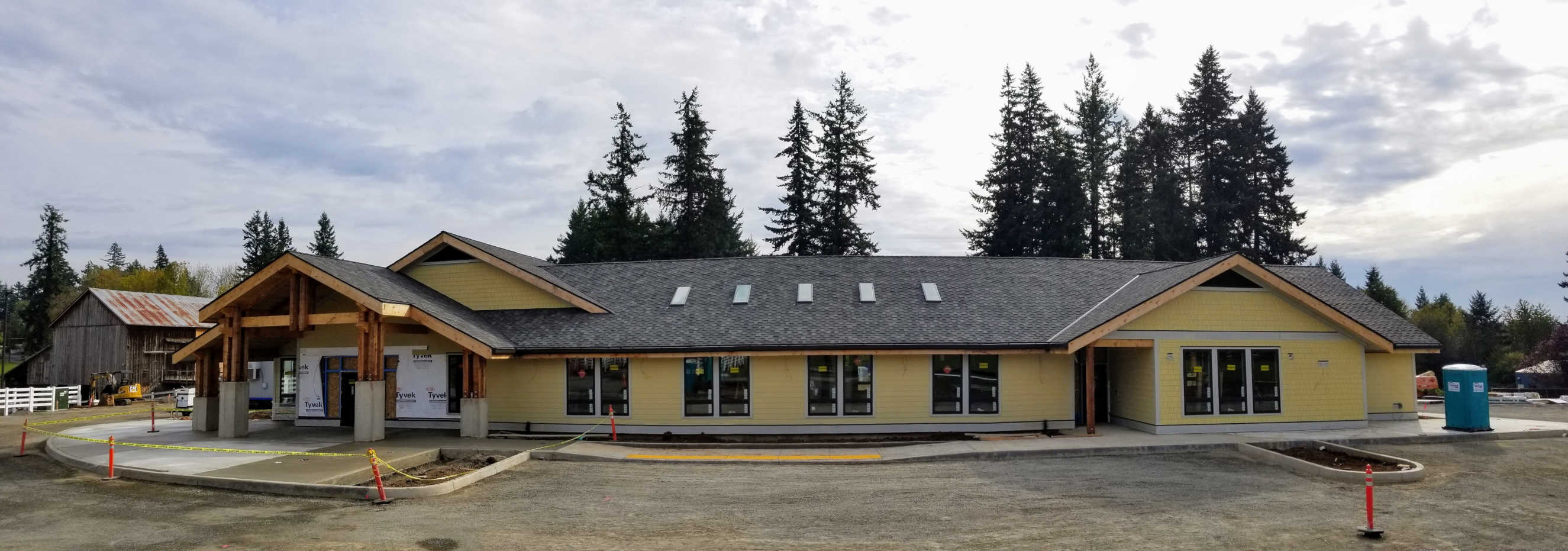
Exterior views
The white driveway fence harks back to how the property used to look. It is a visual tie to the history of the property. We like this look!
We’ll have not one but two flagpoles at the front entrance. The reason is a 2017 state law that requires new government buildings to fly the POW-MIA flag and the State of Oregon flag in addition to the United States flag. That came as a surprise to us, especially as we had already ordered one flagpole. Rather than try to return it by truck across the country, we ordered a second, shorter pole to carry the two additional flags.
Interior views
The lobby is looking much closer to the finished product.
Light fixtures are being installed in the open office area. Yes, those three big rings are actually lights!
Two panoramic views of one private office are included in the gallery below, along with a view out the window of that office. The accent color in the office area is blue.
October 2 and 4, 2019 – First photo set for October – Accent colors inside the building
Exterior panoramic views
New power service was connected to the building on October 2, 2019. In the photo below, you might notice that the original power transformer has been removed, along with the power meter that was on the temporary pedestal. (For comparison, take a look at the photo of the building front on September 28 when the green transformer and meter were still in place.)
The old power feed line and temporary pedestal will be removed very soon so that we can proceed with pouring the concrete front entry, installing flag poles, and paving the driveway and front parking area.
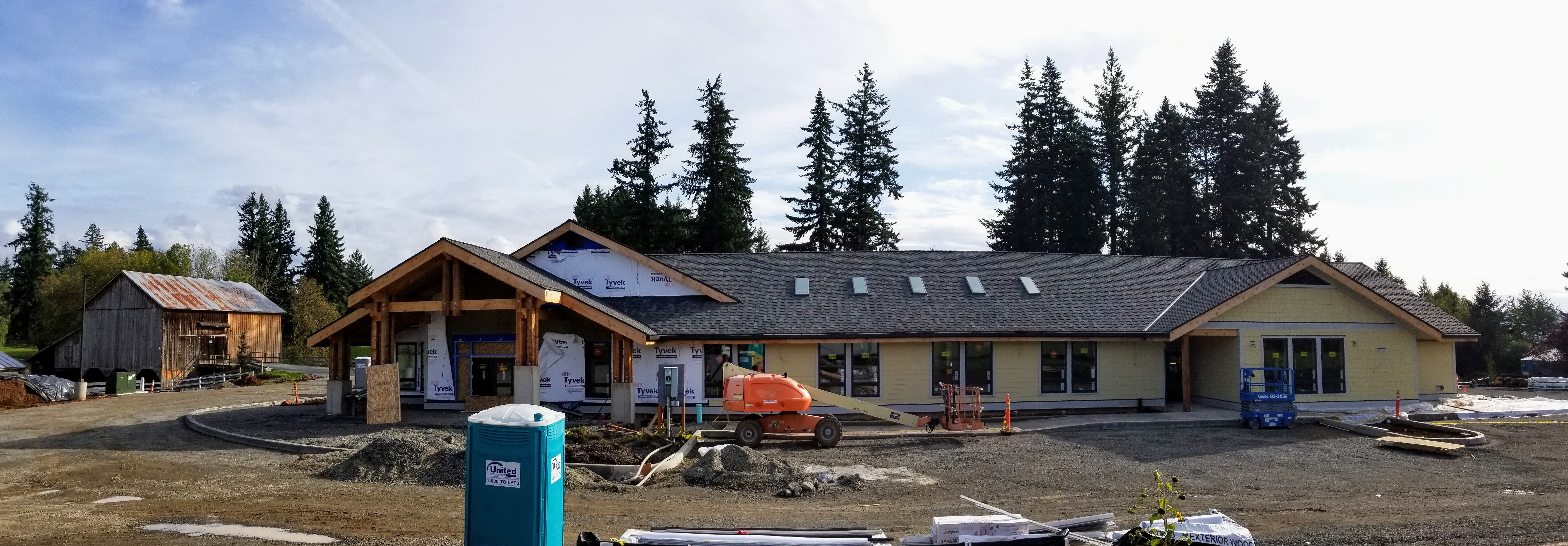
The photo below was taken at about 4 pm on October 4, 2019. You can see some shadows on the roof from the tall Douglas fir trees. Throughout most of the day, the tree shadows won’t fall on the solar panels.
We made sure to include the old barn in this panoramic view to help you see how the campus includes the barn, and how the shape of the barn roof is echoed by the east wing of the new building. This is a subtle architectural detail that helps to tie the old and the new together.

Interior panoramic views
Accent colors are the last bits to be painted in the open office wing. (When you are approaching the building from Beavercreek Road, most of the windows you see are on the north side of the open office wing. The image below shows those north-side windows.) Accent colors will be used throughout the building to add visual interest to our cream-colored walls and white ceilings. We chose those light colors because interior lighting is important! You can see below how the windows and skylights, in combination with the light interior colors, create a very bright and welcoming interior.
Once painting is done in this part of the building, we’ll see a variety of things installed: trim around windows, lighting fixtures, heating and cooling vent grills, wall plates, carpet, and then doors. The trim around windows will be mixed-grain fir that shows some knots for visual interest. The edge of the lighting shelf below the vaulted ceiling will also be faced with mixed-grain fir to help tie the room to the heavy posts and beam.
The photo above is looking north toward Beavercreek Road. The panorama below is what you see when you turn around and look to the south. You see that the west wall of the open office space is painted in the blue accent color. You may also see that south walls (the window walls) in the private offices are also painted in the blue accent. They look a bit more green in this image but when you visit you’ll see that they are the same blue.
As you can see in the photo below, painting in the conference center room is following behind the work in the open office area.
The conference room is about 30 x 50 feet in size. It will be a large space, but not so large that one feels lost in it. The view below is looking from the main entry into the conference room in the northeast corner, looking south and west inside the conference center space. Two sets of glass double doors are on the west wall, letting in plenty of daylight when needed. We’ll use roller shades that pass one-percent light to darken the room when needed.
To the left on the east wall will be cabinets and a counter where refreshments and publications can be accessed by people using the conference room. You can see in the back left corner the other exit door in the southeast corner. This is aligned with the exterior southeast door which will have a concrete ramp from the driveway to the doorway so that caterers can easily wheel their products into the space.
The space to the right will become a storage closet for extra chairs and tables.
We intend to place our projector on top of a false beam where it will be largely out of sight. This will make it much easier for room users to utilize this resource without having extra cords to trip over.
The view below is also of the conference center room. In this view from the southeast corner door, you see the glass double doors on the west wall that lead to the outside, the storage closet on the north wall, and the main double-door entry in the northeast corner. To the right on the east wall is where the cabinets and counter will go.
Additional photos
The third and fourth photos in the gallery below show the change in the west end of the building over the past few days.
Most of the soffits are now covered with rough-sawn plywood with custom-fabricated vents installed.
The exterior paint test is the second one. In the first test, the light tan color looked like battleship gray in natural light, and the green color was much darker. We asked for a test with a lighter shade of green and a warmer light tan color for the main body of the building.
Some interior walls will receive accent colors for visual interest and to help draw attention to important features in the building. For example, the blue accent wall on the west end of the open office area draws your eye toward the additional space beyond that wall.
The photo of the walls in a customer meeting room actually show three colors: a cream-colored wall, a blue accent wall, and the white ceiling.
Portland General Electric connected our new power line to the building this week. Fiber optic cable that will carry our internet and phone traffic was also pulled to the building.
Panels are on site (no photo) to fill in between the concrete pilasters around the plaza area.
FOR MORE INFORMATION
Please contact us for more information.
