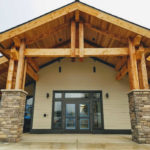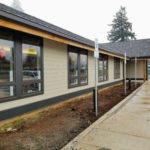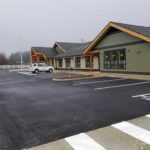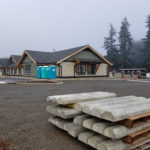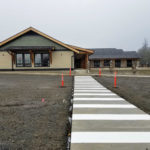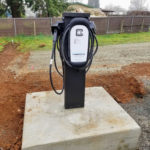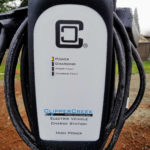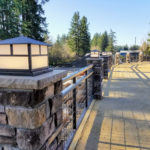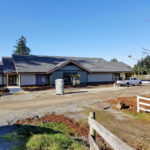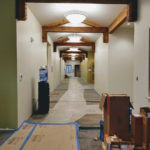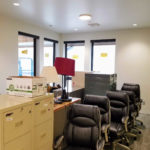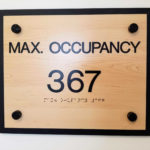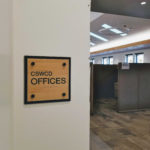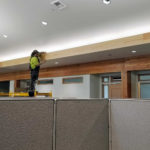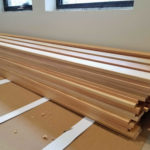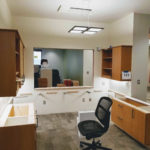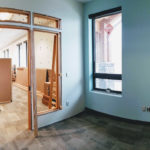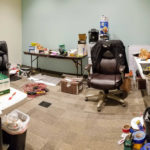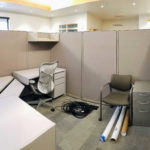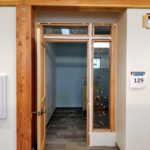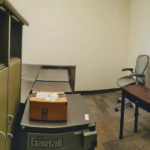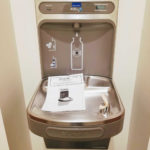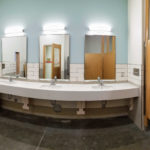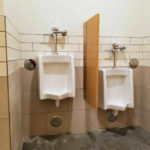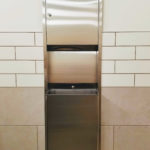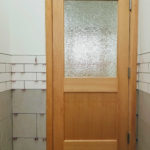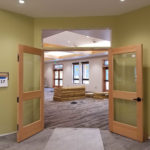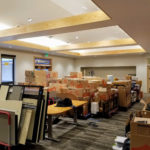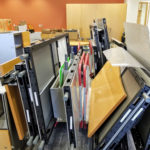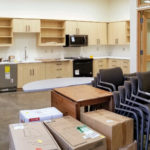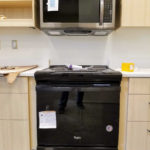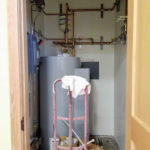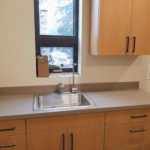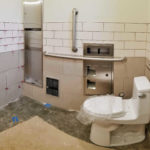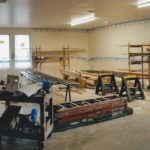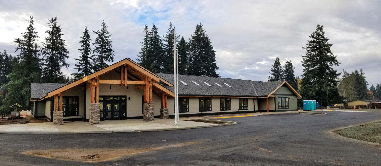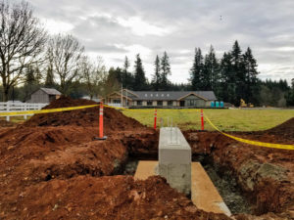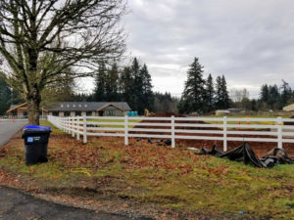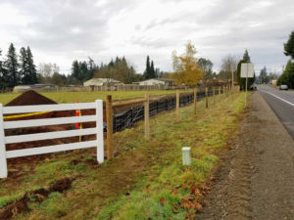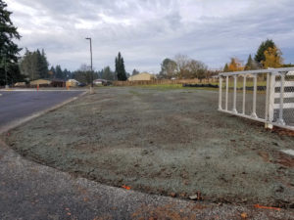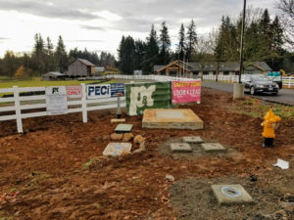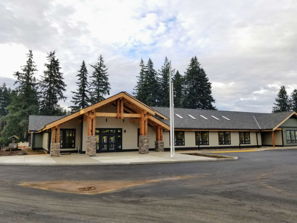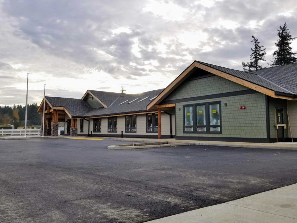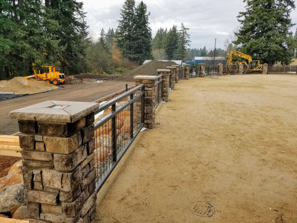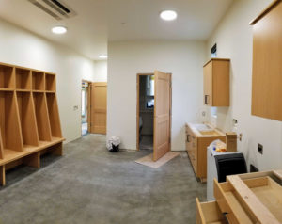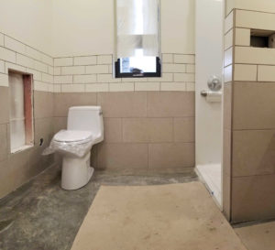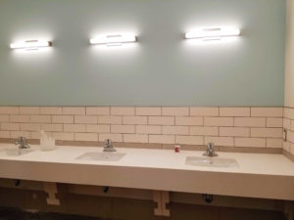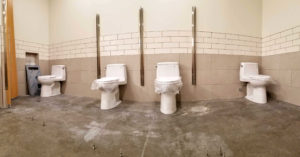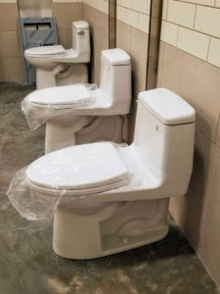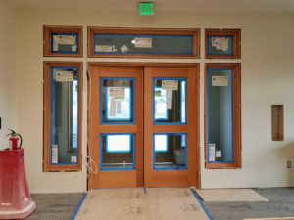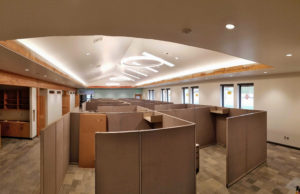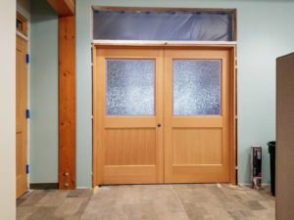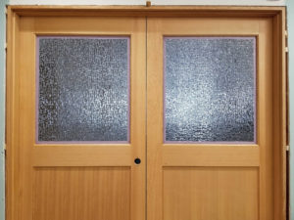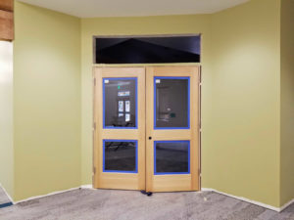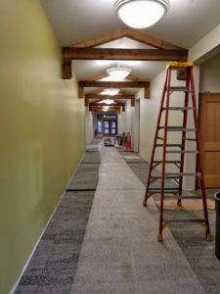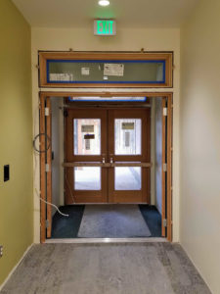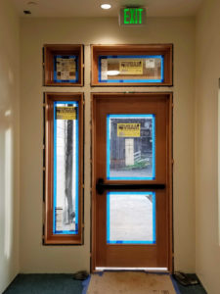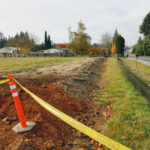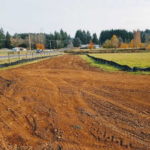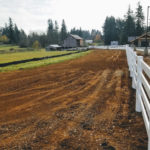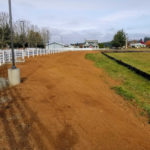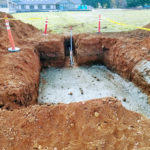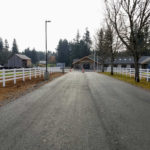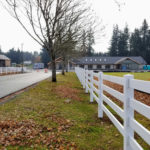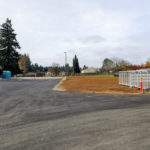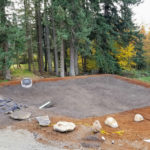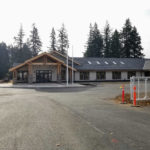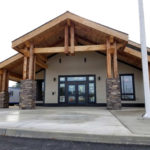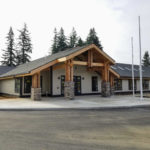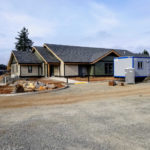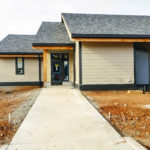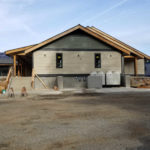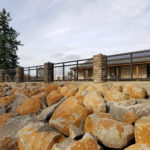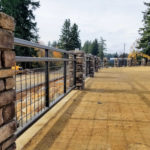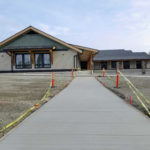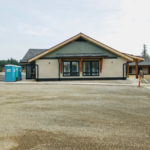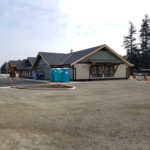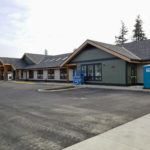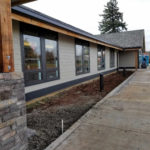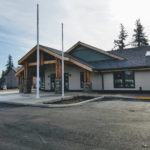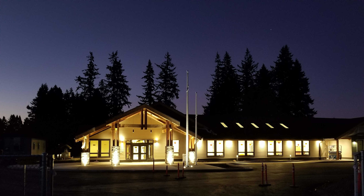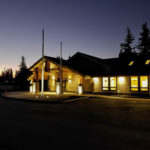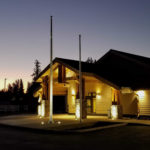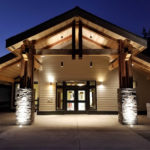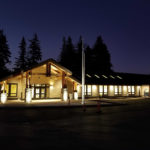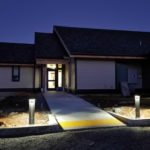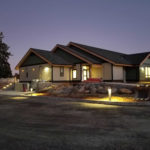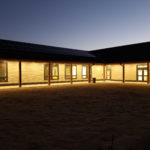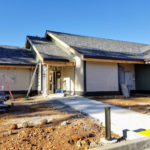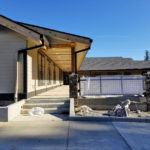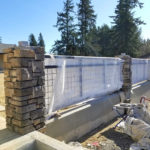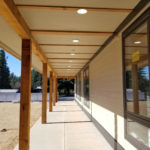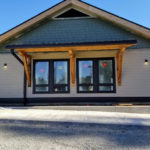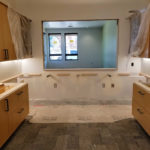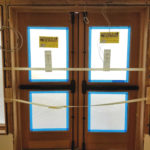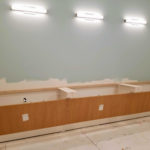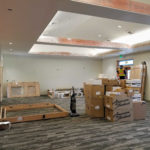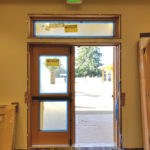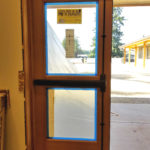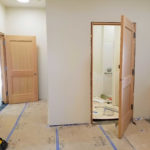NOVEMBER 2019 PHOTOS
November 24, 2019 – Moving/move-in is in progress!
Let’s take a look at the outside first, then we can visit the interior and see what has been completed and what remains to be done!
Exterior
If you’ve been following along as we’ve posted updates on the progress of the building, you may notice that stone caps are now installed on the stone-faced pillars at the main entrance. Parking spaces are painted on the asphalt.

The image gallery below starts with a closer view of the main entrance. The bed in front of the office windows is ready for topsoil and plants. Parking stops are on site and ready to be installed. The concrete walkway across the west parking area has been painted. Also in the west parking area, a new charging station for electric vehicles has been installed. Around back at the open plaza, lights are installed on the stone pillars. And on the east side, the contractor’s trailer has been removed from the job site.
Interior
Yesterday, we moved almost all of the contents of the old office to the new facility. We are using the new conference room as the staging area inside the Conservation Resource Center building. What you see in this photo will be moved to work stations and offices before Thanksgiving.
Sills, counters, wood trim, bathrooms, base moulding, and low-voltage systems seem to be the items remaining to be completed.
We are beginning to stage furniture and supplies into various parts of the new building. We still have subcontractors working to complete the facility so we have to be careful to leave room for them to finish their work.
A water fountain with a bottle-filling station is centered between the two main bathrooms. Tile work is being completed in the bathrooms along with wood trim.
The main conference room is the staging area for most of the furniture and supplies we moved yesterday. Work stations will be set up during the week before Thanksgiving. Staff will come to work in the new building for the first time on Monday, December 2.
The kitchen is also moving along with the refrigerator, stove, microwave, and dishwasher being installed. Plumbing for the commercial water heater is being completed.
The large unfinished space at the west end of the office wing is being used by various trades as their staging area for materials and supplies.
November 17, 2019 – Some delays but good progress
The front of the building looks about the same because most of the recent activity has been inside the building. We had some inspections on Friday and we hope to take occupancy of the building on this coming Friday, November 22. Furniture and other items will be moved into the building on Saturday and Sunday, November 23 and 24.
Site: hydroseeding, fencing, signage
This past week we hydroseeded bare ground with grass. The last bit of old fence was removed and a new field fence was installed at the north end of West Field along Beavercreek Road. Note that the new fence is farther from the road; this greatly improves sight lines when leaving the driveway! The foundation for our new sign was poured and the area around the water vault was prepared to bring it to final grade.
Exterior
The exterior looks about the same as last week except for the plaza where caps are being installed on the stone posts. Keen eyes may also detect the power boxes on a few of the stone posts. LED light fixtures will top each post.
Interior
Most of the action has been occurring inside the building. Entering the mud room we see that the cabinets are installed but not the counters. The mud room bathroom shows the tile used in all of the bathrooms.
In the men’s and women’s bathrooms, the counters are in and toilets have been installed. Stall dividers are being installed. The motif is just like in the mud room: polished concrete floor, large tan tiles, small beige/cream tiles, and then painted walls. The toilets are one-piece units to reduce the chance of leaks between the tank and the base.
The big news this week is that the cubicle spaces for 12 employees have been installed.
Not seen in this photo set is the stacks of trim that have been finished and are ready to install. The trim will be around the inside door systems.
November 10, 2019 – We are so, so close to the finish line!
You can see in this panoramic view that the front of the building is essentially complete. A little bit of painting remains, along with landscaping and final cleanup.

The rear of the building is looking almost completed, too. Again, a little bit of painting remains, along with some door hardware.
In the plaza area, the crushed granite has been graded and compacted. Caps and lights on the stone-covered posts around the plaza and landscaping will finish this area.
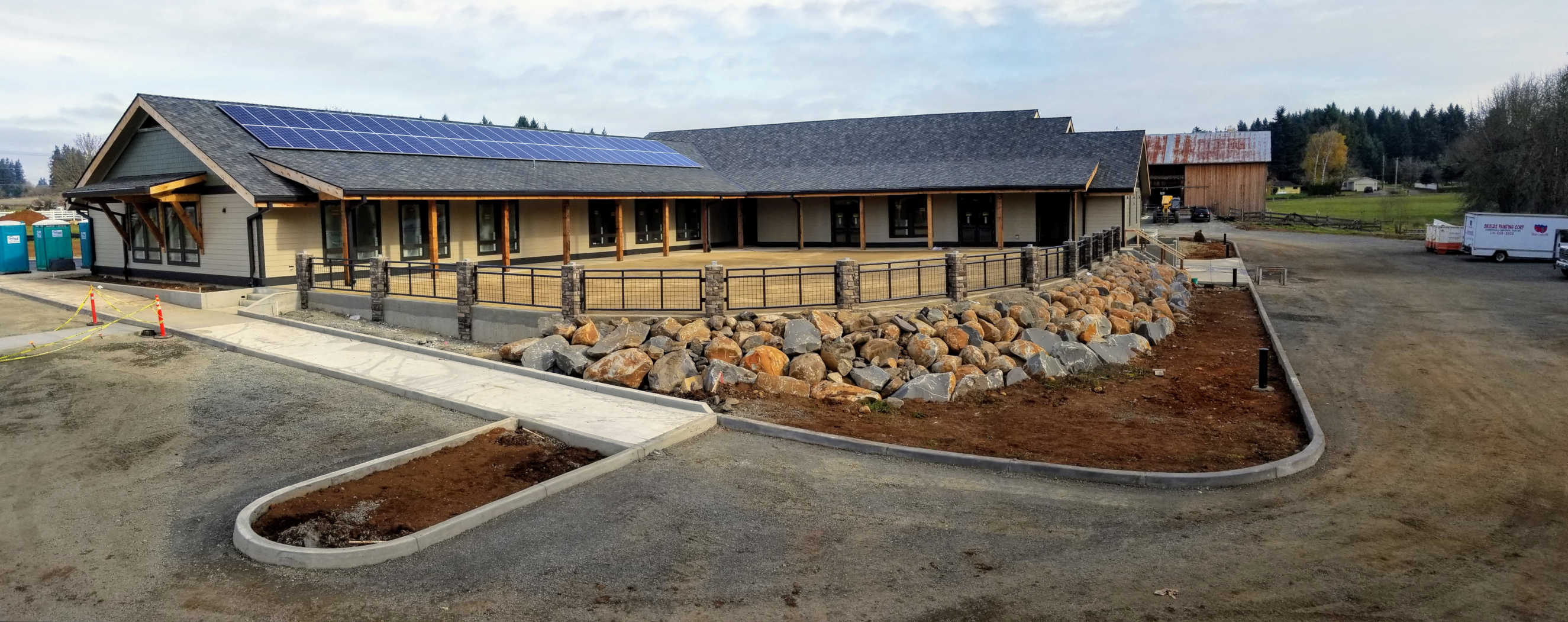
Site conditions
The two berms along Beavercreek Road have been surfaced with topsoil. The slope east of the driveway has been graded and is ready for seeding. A sign will be erected near Beavercreek Road after the concrete base is poured.
Looking along the driveway toward the new building recalls the old farm setting with a paved drive lined with a white fence. While we had to remove one row of trees to accomodate the wider driveway, we were able to retain many of the trees on the west side of the driveway.
The field has been graded in front of the building where the contractor’s trailer was located. Behind the building, irrigation lines were installed in the stormwater pond and then topsoil was blown in.
Exterior walk around
Most of the exterior appears to be completed. The main entrance is looking complete.
The last exterior door at the southeast entrance was completed. At the south end of the building, temporary handrails were installed at the steps leading up to the southwest entrance.
Stonework on the concrete posts around the plaza has been completed except for the cap stones. Light fixtures will be installed on top of the posts once the caps are in place.
A new concrete walkway across the gravel parking area was completed west of the building.
Inside the building, tile is being applied to the lower part of the bathroom walls. Installation of counters and fixtures will follow.
Painting in the unoccupied space at the west end of the office wing is almost complete. Programming of lighting systems will occur in the next few days.
We expect to take occupancy in the next week!
November 3, 2019 – Monthly progress photos
These are exterior-only photos for use on the monthly progress page at https://farm.conservationdistrict.org/crc/crc-photos-progress
The first photo is a panoramic view of the front of the building. It’s getting harder to get photos of the front because the sun is getting lower in the sky. Since the front of the building is the north side, that means it always has the sun behind it.
Landscaping will start immediately. The excavation contractor was on site yesterday to begin placing topsoil in the various planting beds.

At the plaza and the rear of the building you may not immediately notice that exterior doors are installed, or that the compressors for the heating-and-cooling system are installed, or that stonework has started on two of the concrete posts around the plaza. With only a few weeks to go, every vendor is scrambling to finish the building and tie up loose ends!
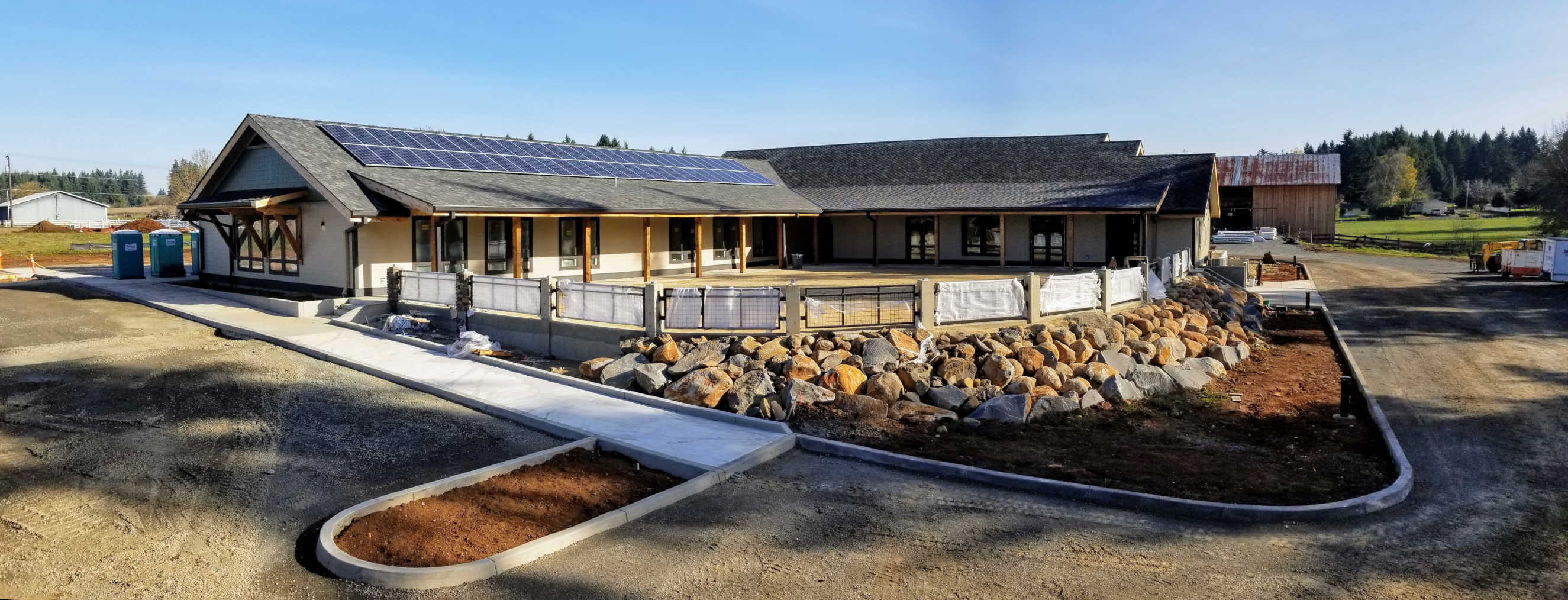
November 1 and 2, 2019 – Interior doors, door hardware, lights, plaza posts
Exterior
We visited the project at 7:00 am on November 2 to catch the building lights against a dark sky. Fantastic!
Clackamas SWCD should begin moving into the building in two weeks. While there are plenty of tasks still to be completed, we can see the finish line!
Exterior views in the dark show how the exterior lighting systems help identify entrances, walkways, and edges.
Exterior views in the daylight show the last exterior is installed. Masons are getting started on putting cultured stone on the concrete posts at the plaza.
Interior: it’s almost time for tile and trim!
We should see counters being installed next week. Exterior door systems and interior door systems have been the two parts of the project that have caused delays, so it feels very good to note that doors are going in and hardware is being installed. We still have some issues with the interior relights (the windows beside or above interior doors) but we’re working to resolve those problems.
FOR MORE INFORMATION
Please contact us for more information.
