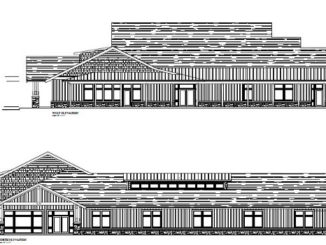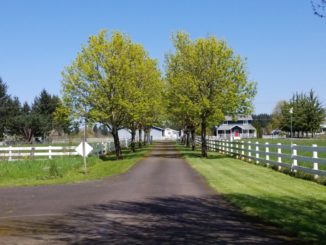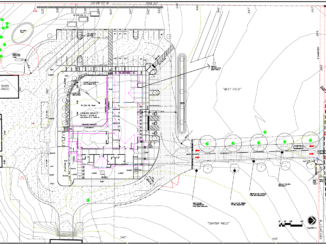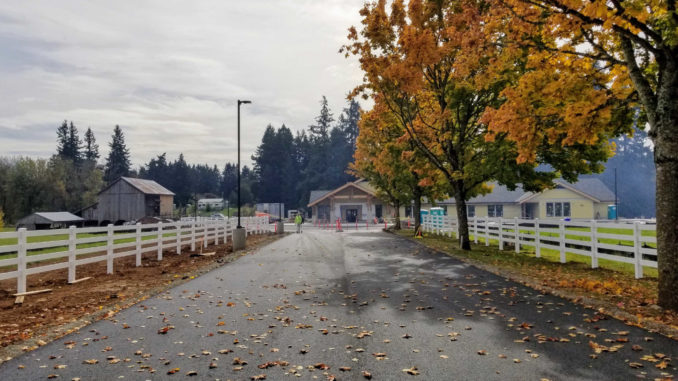
It’s hard to believe that our multi-year effort to bring a permanent office and service home into being is nearly complete. The new Conservation Resource Center is only about four weeks away from occupancy.
What is happening now on this project?
Site
Driveway and parking lot
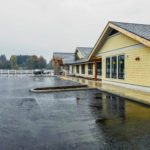
The driveway is paved and the asphalt is curing quickly in the cooler weather we have been having. The white vinyl fence is complete. The driveway, white fence, and trees along the west side of the driveway bring back memories of the old farmhouse and setting.
The front parking area is paved. Once it is fully cured and we’re done moving heavy equipment, the parking spaces will be striped.
Light poles
Most of the light poles have been installed. The driveway and the east side of the circular drive (near the wooden barn) are complete. We’re waiting for a few more poles to be delivered to finish installing the light poles on the west side of building. The west side will be parking for employees and extra visitors.
All of the light poles feature LED lighting with fairly tight light cones to minimize light spillage. We want to light the grounds where necessary for safety but we don’t want light to spill beyond those areas.
Outside walks
Most of the site concrete is complete. We have walkways along the front (north) side of the building and along the west side where additional parking will be located.
Concrete steps behind the building (south) are formed and cured. Crews are working on installing lights and hand rails at the steps.
Facing the barn at the southeast corner of the building, a second ADA-accessible ramp is complete. This will be a great place for delivery vehicles to unload right onto the ramp, making it easier for vendors to delivery products and services.
Landscaping
Landscaping will be completed before we occupy the building.
Exterior
Front entrance
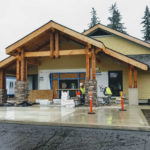
The main entrance is looking very nice. This week, masons worked on placing the cultured stone on the concrete pilasters at the front doors. We are loving the way the stone complements the heavy wood posts and beams at the entryway.
When you visit, be sure to look up at the underside of the entryway roof to see the Western red cedar tongue-and-groove boards we used to accentuate the wood structural members.
The main entry doors are not completed yet. We have some custom fitting to do for the relights (windows alongside the doors) to fit properly. That working is happening now. Once that is complete, the siding at the doors can be completed.
On site are two flagpoles for the front entrance. The taller pole will carry the United States flag and will have in-ground “up lights” to illuminate the flag at night. A slightly shorter flagpole will be mounted behind and to the side of the main flagpole, and this second pole will carry the POW-MIA flag and the State of Oregon flag.
Plaza
Completing the plaza isn’t as critical as finishing other components of the building. We’ll being installing fence-like panels in the next few weeks at the plaza. The crushed granite material needs additional compaction but that has to wait for a week or so without rain.
Siding and soffits
Most of the exterior siding is completed. As noted above, the door systems need to be completed before we can wrap up installing the exterior siding.
Almost all of the soffits have been enclosed. We used tongue-and-groove boards to close the area at the main entry and at the second front entry. Everywhere else the soffits were covered with rough-sawn plywood. Enclosing the soffits produces a cleaner look and will make it easier to manage bird and bee nests in these areas.
Paint
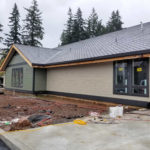
We finally have the actual exterior colors to show you! The shingled areas will be painted green and the lap siding is a light tan, almost buff in color. Trim is dark to match the dark metal flashing and gutters.
Surprisingly, the “dark gray” shingles do have some green shades in them. The parts of the building that are painted green will help bring out the green in the roof.
We believe that this color combination will be a tasteful addition to the community. No matter the season, the colors should help the building blend into the landscape, especially with the tall Douglas fir trees behind the building.
Solar panels
The solar panel system was connected to the PGE grid on Friday. We are producing power! There is an issue with one of the two inverters inside the attic that will have to be diagnosed and corrected. For that, we need the internet system connected and provisioned. That should happen within two weeks.
Interior
Lobby
Interior painting is done and carpeting has been installed. Base moulding has not been installed.
Casework and sills at the windows remains to be completed. Ceiling lights remain to be installed.
Offices
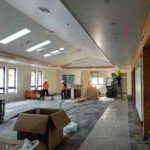
Doors at the entry to the office wing are not installed.
Private offices are largely complete except for casework and sills. Lights are installed.
The open office area is largely complete except for casework, sills, and the wood trim on the ceiling valance that hides up-lights for indirect, reflected light. Lights are installed.
Cabinets are installed in the shared work center but the countertop is not yet done.
Hallway
The hallway is painted. The floor is carpeted but one section needs to be redone. Base moulding is not installed.
Lights are installed but a few changes will be made in the next week or so. We need to modify a few lights so that the lighted exit signs are not obscured.
Bathrooms
Bathrooms are painted and tile work will start in the next week or two. Fixtures will be installed soon.
Kitchen
Painting is complete. Cabinets are installed but the countertop is not yet installed. Appliances are on order.
The doorway into the kitchen is not installed.
Conference room
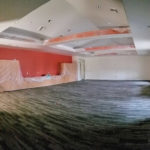
The conference room is going to look very sharp. The darker carpet lends a more formal, business-like feel to the room. The accent wall makes it all less boring. We’ll have plenty of cabinet and counter space so that we won’t have to go far to get what we need for effective, productive, enjoyable meetings!
The false beams will be faced with mixed grain fir just like the casework elsewhere in the building.
Mud room
The mud room is lagging behind but that is because it is near the tail end of the long list of tasks that needed to get done. We’ll see a lot more progress in the coming week in the mud room.
Coat-and-boot spaces installed. Cabinets are installed in the bathroom and in the main mud room.
You can find photos of many parts of the building in the October photo set at https://farm.conservationdistrict.org/crc/crc-photos-october-2019. For month-by-month photos, please visit https://farm.conservationdistrict.org/crc/crc-photos-progress.
We welcome feedback!
