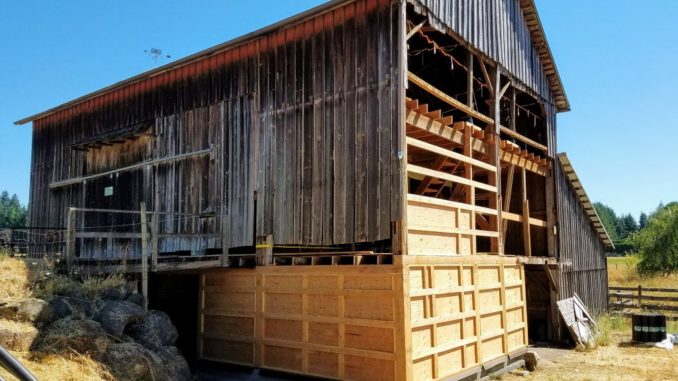
We last reported on the barn repairs two-and-a-half months ago. It’s time for an update!
Progress to date
Tremendous progress has been made to the southwest corner of the barn. This is the corner that receives the brunt of stormy winter weather.
- The building was twisted and no longer vertical so we used cable and winches to slowly bring it back to plumb. This also helped resolve some sagging of the roof, resulting in a straighter roofline and eaves.
- A reinforced concrete stem wall with post footings was poured.
- Rotted posts were replaced. We found that the southwest corner post had an oak (?) pin that connected it to the beam resting on it. This was probably an original timber that lasted more than 100 years.
- Rotted beams were replaced. A special bracket was custom manufactured to help tie together the beams and posts at the southwest corner. The posts and beams were custom milled by Kaster’s Kustom Cutting.
- A new structural post was added under the centerline. The lack of that centerpost contributed to the deflection of the beam as the beam softened.
- Shear walls were added on the ground level to strengthen and stiffen the entire structure.
Next steps
We plan to add shear walls to some of the main level walls (you can see them starting to appear in the August 1, 2017 photo below). Once those features are completed, heavy felt paper will be stapled to the outside before covering the exterior with rough-cut board-and-batten siding to match the existing skin of the barn.
The addition of a better foundation, additional posts, shear walls, and the felt as a protective layer mean that this part of the barn will be strong and secure for many decades to come.
The District thanks Jeff Nelson for his great work on this project. His flexibility and thoughtful, pragmatic approach to resolving the numerous issues we discovered have been invaluable.
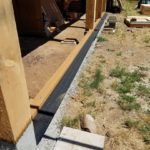
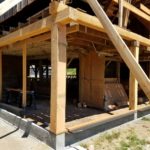
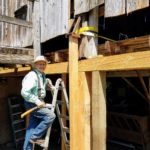
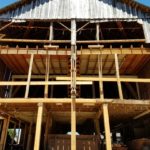
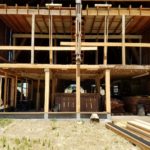
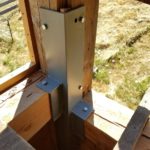
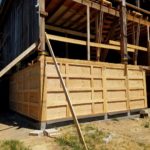
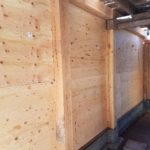
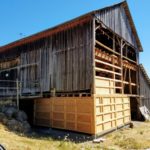
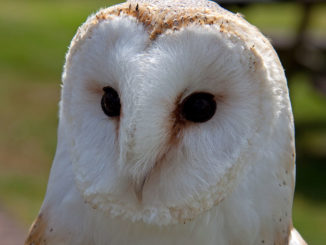
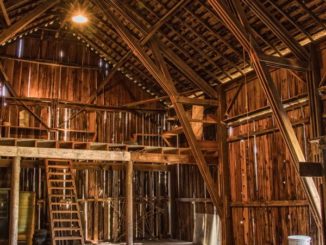
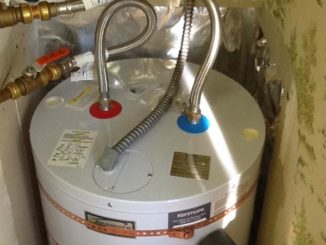
1 Trackback / Pingback
Comments are closed.