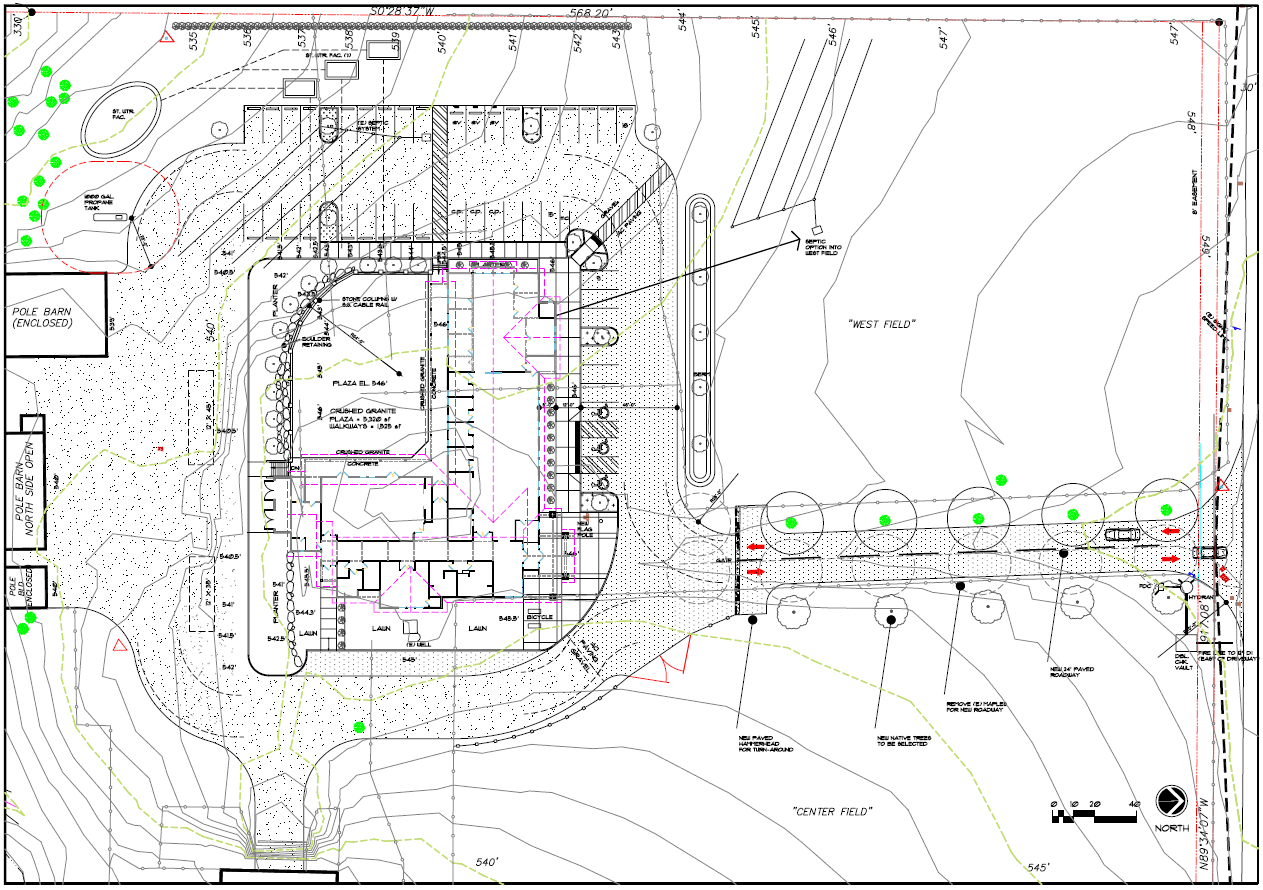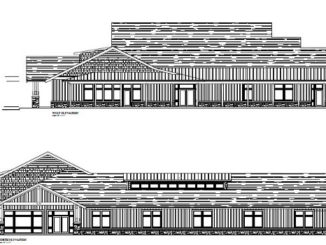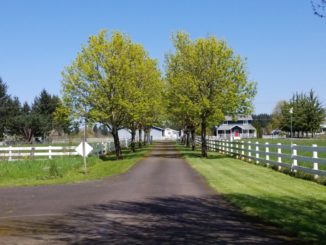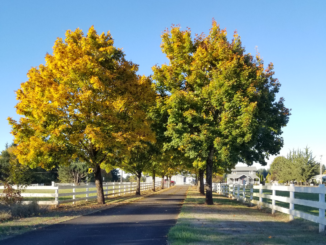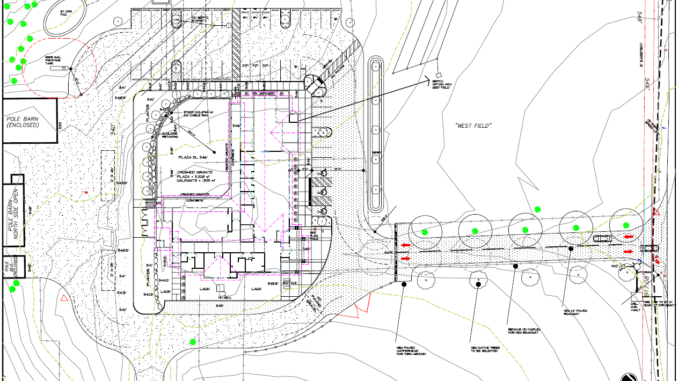
Work continues on plans for the Conservation Resource Center to be built at the Beavercreek Farm.

Latest design
The latest design sheets are available here in PDF format (all sheets are drafts, not final versions):
- 8-29-18-1.1A – Floor plan
- 8-29-18-1.4A – Roof plan
- 8-29-18-2.1A – North and west elevation views
- 8-29-18-2.2A – South and east elevation views
- 8-29-18-4.3 – Interior elevation views
- CSWCD Site-Demo-Enlarged Plan 8-29-18 – Site plan
You may notice that the elevation views don’t look like what was recently published in the Clackamas Review. That article was pretty good but unfortunately used the old rendering of a previous design. The sheets we are publishing in this post are current.
Why the different design?
The latest design is smaller than what we had first envisioned. We have made reductions because the cost estimate for the previous design was stunningly large at $6.8 million. The Clackamas Soil and Water Conservation District board could not justify that expense. They sent the design back to the project team with the direction to bring the cost down.
As a result, the design team made a variety of changes, including:
- Reducing the square footage for the office wing.
- Reducing the conference room from a multi-room system to one room, and reducing the size.
- Relocating the conference room and the services wing (kitchen, restrooms, etc.) to simply the hallway layout.
- Revising the roof design by eliminating the clerestory windows and reducing the pitch.
- Changing the roofing material from standing seam metal to composition tab roofing.
- Siding is board-and-batten style made from fiber cement material similar to Hardie Plank siding. The board-and-batten style echoes the rustic siding on the old barn.
The result of these changes is a building currently estimated at about $5.2 million to build and occupy. The redesigned space has room for about 20 employees; we currently have 15. We expect to have an updated cost estimate within the next two weeks.
Site plan
The site plan shown below has north pointing to the right. Beavercreek Road is the the road that runs along the right side of this image. The Conservation Resource Center will site approximately where the current farmhouse and farm garage are located.
The site plan calls for the existing driveway to be widened to two lanes. To do that we will remove the eastern line of Norway maple trees. The driveway gate will be relocated closer to the facility, and a “hammerhead” will be constructed before the gate so that vehicles can turn around.
Parking spaces will be paved in front of the building (the side facing Beavercreek Road). Other parking spaces will be on compacted crushed gravel to control cost and promote infiltration of winter rains. We have three charging stations planned for those who drive electric vehicles.
The plaza behind the building will be finished in crushed granite with concrete walkways along the building. We are hoping to find some big boulders during excavation that we can use to create a barrier along the back side of the plaza.
Landscaping is likely to be redesigned. Our desire is to use a mix of attractive, low-maintenance horticultural varieties accented by some native trees, shrubs, and ground covers. This will be a demonstration that reflects how a residential landowner might incorporate native plants into their home landscape.
Recent changes
More recently, the design team made additional changes to reduce cost while retaining the functions the District needs. The design sheets linked above include the changes discussed below.
We reduced the office wing more, resulting in an additional reduction in square footage and roof size.
The main entryway was slightly redesigned to create a bit more architectural interest. The entry for the other end of the office wing was also modified.
A dividing wall that separated the kitchen and the break room was removed. This effectively creates an additional small meeting space for informal meetings around the coffee pot.
Substantial changes were made to the main conference/meeting room. This is a large room that is made more welcoming by presenting an angled double-door entry to visitors. We added two sets of double doors out to the plaza/patio space, and we raised the plaza to be at the same level as the conference room. These changes help connect the conference room and the plaza, giving us much more usability for larger meetings and workshops.
What’s next?
We are on track to submit our application for the building permit in November 2018. In the next several weeks, we’ll see these items completed:
- civil engineering
- mechanical/electrical/plumbing designs
- structural analysis
Completion of those major elements will allow us to complete the design set needed to support a building permit application.
Timeline
Remembering, of course, that the timeline is still relatively soft, we anticipate submitting the building permit application to Clackamas County in November 2018. We don’t know how long that process will take. If it takes four months, then we’ll break ground around February 2019 and be ready to move in by the end of December 2019.
If the permit process takes six months, then we would be moving in by February 2020, assuming that no significant project delays occur. Our current office lease at 221 Molalla Avenue in Oregon City terminates at the end of February 2020.
Comments?
We are always open to your questions and comments. Please do get in touch!
