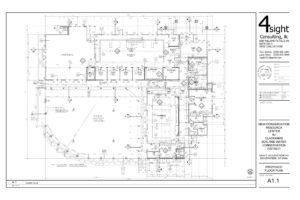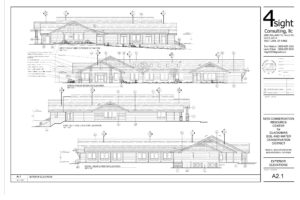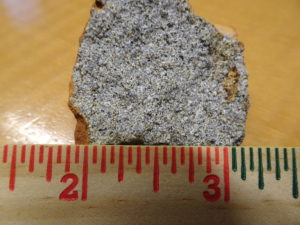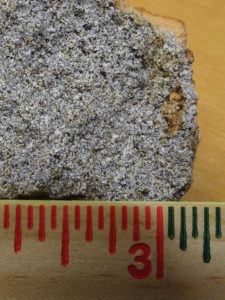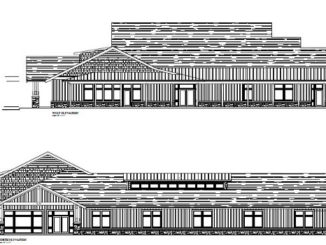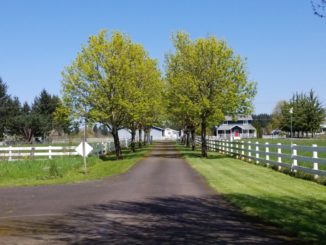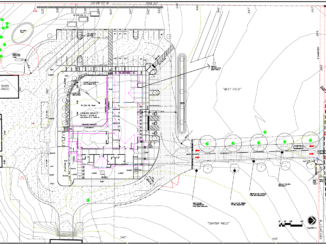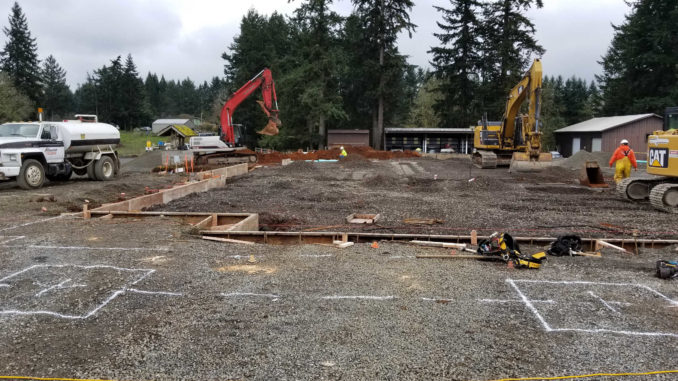
The Conservation Resource Center project (abbreviated as the CRC project) is moving forward quickly. Every day we see changes at the site. You can see them, too, by checking out our project photos.
What’s Next?
Concrete!
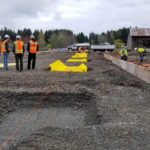
The contractor is on schedule to begin pouring concrete during the week of April 8-12. Footings and forms have been prepared. If the weather cooperates, concrete pours will begin on Tuesday, April 9.
Framing at end of month
Framing is scheduled to begin during the last week of April. At that point, we won’t have to imagine the size and position of the building because it will become evident as it goes up!
Floor Plan and Exterior Views
The two images below show the floor plan as currently conceived and rendered views of the exterior of the building.
A ring of gravel roadway now frames the building site. The driveway and the front parking area will be paved. The rest of the road system will be compacted gravel so that rainfall and storm runoff can infiltrate into the soil below. There are plenty of pictures of gravel in the photo galleries!
Safety and Security
The project has been proceeding very safely. We’ve not experienced any theft or vandalism. The District has a trail camera in place to capture activity at the site.
Issues, Events, and Changes
Cost
When the District’s Board of Directors started to investigate building a permanent home for the District to better serve people in Clackamas County, a cost of around $1 million was bounced around. As time went by and the economy recovered, we watched construction costs rise…and keep rising.
Nevertheless, we were all taken aback by the $5.4 million price for the Conservation Resource Center project! That feels like an astronomical number for a conventionally constructed building that will be less than 11,000 square feet in size. But because we saw no end to cost increases, the Board chose to proceed now rather than watch costs continue to skyrocket.
Before making that decision, the District spoke with several other jurisdictions that were engaged in constructing buildings. What we learned is that our cost estimate was in line with, and in some cases lower than, similar facilities being built elsewhere. More than $1 million of the construction cost is to prepare the site: demolish buildings, recycle materials that could be salvaged, remove trees, provide a road base for heavy equipment, and bring the building site to grade.
On top of this, the CRC project is considered a public improvement. That is government “code talk” for something that requires additional steps and costs compared to building a private home. We must pay everyone at prevailing wage rates and certify payrolls. The facility must be accessible to those with disabilities. Additional safety requirements are necessary. We also must use commercial grade doors and hardware. All of these things cost extra money.
The District’s Board of Directors worked with the architect and contractor using a value engineering process to minimize costs without sacrificing functionality of the new facility.
Driveway
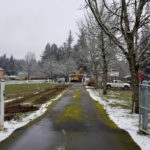
Widening the driveway meant that we had to remove the eastern row of trees along the drive. We knew that would be a necessity. What we didn’t know was that the soil at that location was so soft. We approved a change order authorizing additional excavation so that a suitable gravel base could be put in place.
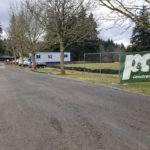
There is some worry about the remaining line of trees west of the driveway. We expected that the existing paved drive was built on a gravel base, but when we looked under the driveway it appears to have been built on top of native soil. That means we’ll have to tear out the old strip of asphalt, remove some soil, and build up a strong gravel base. When we do that, we run the risk of damaging so many tree roots that the trees may be affected. The contractor believes we may be able to get the gravel base down without harming the trees. We’ll be talking with our arborist about this when the time to finish the driveway approaches.
Building permit
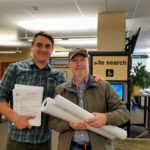
Toward the end of March, Clackamas County issued us the building permit for the project. We paid almost $80,000 in fees to the County and walked out the door with the permit in hand. We were allowed to proceed with demolition and excavation without the permit, but actual construction could not commence until we satisfied all requirements and received the building permit.
Hamlet of Beavercreek
General Manager Tom Salzer talked about the project with attendees at the March 27 Hamlet of Beavercreek meeting. He brought along two-foot-by-three-foot photos of demolition work completed up to that time. This was a great opportunity to respond to concerns and questions.
The Clackamas Soil and Water Conservation District’s Board of Directors does not want to take actions that go against land use regulations. The Board believes that the District should work within existing land use plans and regulations when it comes to trying to protect farms, forests, and fields.
When the District bought the property at 22055 S Beavercreek Road, we first investigated the ZDOs (zoning and development ordinances). The property is zoned RA-2 (find the RA-2 ZDO in section 316 on the County’s website) which would normally prevent the construction of an office facility. However, a conditional use for a government building is allowed in RA-2 for local governments such as the District. These kind of exceptions are how schools and fire stations get built in places where you would normally not be able to build such facilities.
The District’s Board of Directors has been committed to creating a building that did not look like a low-cost industrial or commercial facility. We worked to design a structure that would blend into the community: a single-story wood-framed building with lap siding under a shingled roof.
Fire sprinkler system
Finding a sufficient water supply for the fire sprinkler system inside the building was quite a trial. The outcome, however, is positive. Through the work of all parties, we are able to use the Clackamas River Water supply as the source for the fire sprinkler system. We thought this was going to turn into a very large expense, but instead, it will fall about where we had first estimated the cost.
Boulders
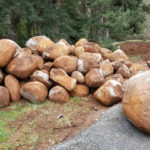
The site plan included the use of boulders found on-site to hold up the southwest side of the open plaza. There is an elevation difference of several feet between the floor of the building and the driveway south of the building. A concrete retaining wall was projected to be more expensive than using found boulders…if there were any to be found. As the project started, we found relatively few boulders. However, as excavation moved to the south side of the building footprint, we found quite a few boulders, including some very large ones. We’ll have enough for the plaza retaining wall.
If you’re interested in geology, you may wish to read the article titled Basic Geology of the Beavercreek Farm Area. From that article:
The farm is located on the edge of a plateau, at the contact between Canemah Basalt (shown as Tbc on the geologic map) and Troutdale Formation sedimentary rocks (shown as Tt on the map). The higher hills near the farm are composed of Beaver Creek Basaltic Andesite (Tbb on the map).
The rounded boulders we are finding appear to be a fine-grained felsic rock but at this time we have no additional information about them. We’ve recently observed similar boulders uncovered during construction near the Beavercreek post office and at Clackamas Community College in Oregon City. If you’re a geologist and you know some of the history of these boulders, please contact us.
Soils in the area impacted by construction are mapped as Jory silty clay loam, part of the Jory series.
Stormwater retention pond
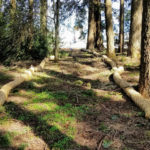
The vegetated stormwater retention pond will be located near the grove of Douglas fir trees southwest of the building. The engineered design called for a line buried four-feet deep to an overflow collection box. That line goes through the grove of trees. We discovered that the ground under the trees is extremely rocky. (This fits with what we’ve learned elsewhere on the property: the deeper we go, the more rock we encounter.)
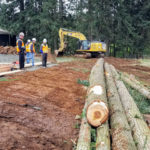
The original plan called for using an air spade to surgically cut the trench for the pipeline, allowing us to work around existing tree roots. With the amount of rock we encountered, that idea would no longer work. We had to remove additional trees in order to get an excavator into the tree grove so that the trench could be dug.
We are keeping the logs, hoping to have them custom milled to produce materials we can use at the farm, including beams and boards for future repairs to the old wooden barn. It is likely the barn was originally constructed from trees found on site, so this gives us another way to honor the past and to complete a satisfying circle by using the trees grown on site for barn repairs.
Planting berms along Beavercreek Road
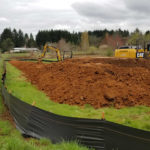
Another cost-saving measure was reducing the amount of excavated material disposed of offsite. Instead of paying to move and dispose of that material somewhere else, we are placing it along the north edge of the fields near Beavercreek Road. It will be shaped into a long, continuous, rounded mound of soil.
Later, we’ll plant shrubs and flowering plants in those berms to help reduce the visual impact and to provide food for pollinator species. This will be one of the demonstrations of conservation practices planned for the farm. We have not yet created a planting plan for the berms.
The berms should also provide a safer situation for everyone if an uncontrolled vehicle leaves the roadway.
Financing
We are close to wrapping up the final financing package for the project. As a tax-supported local government, the District is able to obtain financing of the entire amount at a 2.91% fixed interest rate for 15 years, with an additional five years at a variable rate. The underlying property is not pledged as collateral; instead, we are pledging the full faith and credit of the District to guarantee loan payments. That means that this debt comes before other operating costs and investments of the District. We expect to close the financing package at the end of April with funds flowing to the District’s account around the first of May.
Occupancy
We expect to be moving furniture and boxes into the new facility around Thanksgiving! If everything proceeds smoothly, it could be earlier. You will certainly see us start using the facility on a regular basis by Christmas 2019.
Open house
We are talking about having a Pie Day for the community on Saturday, March 14, 2020, with pie served all day. That is less than one year away! (Those of you with a mathematical bent may recognize that March 14 is also Pi Day!)
For more information
Please don’t hesitate to reach out to us for more information or to share your thoughts.

